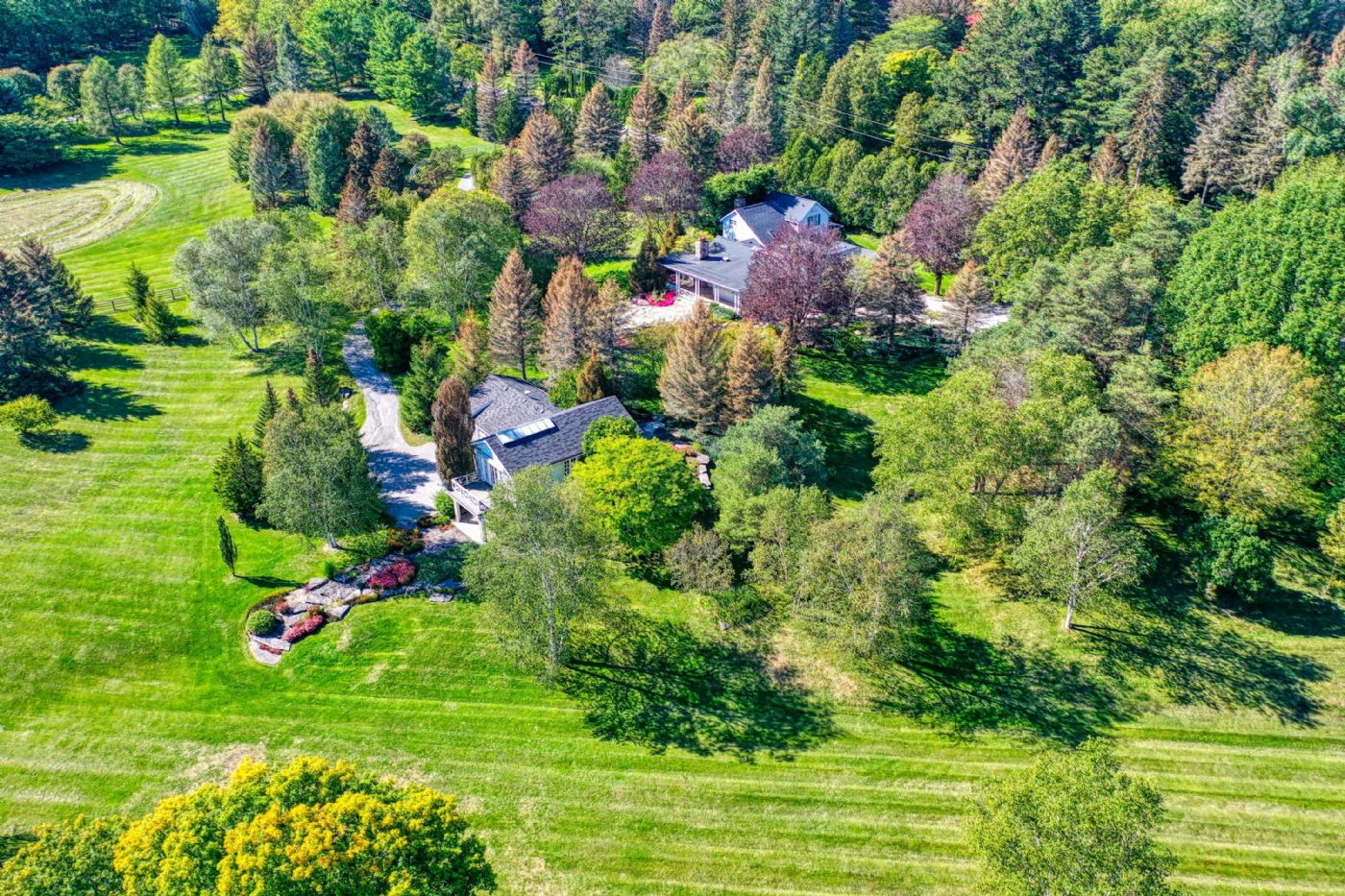19th Sideroad, King

 Expand Image
Expand Image


Sun-filled country home overlooking rolling grounds. Your own private park! 3 bedroom main house by William Grierson, architect. Charming 1 bedroom coach house across the garden with bedroom, bathroom, gym, wine room & heated workshop! 7 mins to top schools & Aurora area amenities.
The Home
The home was completely redesigned and expanded by the noted architect, William Grierson, along with designer, Robin Vaile. The home has a large central living room with fireplace and an expansive beamed and vaulted ceiling. Combined with this large living room is the kitchen overlooking the gardens and the dining room on the west end of the home. There are walk-outs from the living spaces onto the large flagstone terraces and covered porches.
Mudroom - 16 ft x 7 ft
There is a large mudroom with grey slate floors and double closets plus a window bench which makes gearing up for the winter months easy! The Mudroom has a 2-piece powder room.
Living Room - 23'6" x 17 ft
The elegant living room has a wood fireplace, dark stained oak floors in herring bone pattern and large windows offering views over the rolling grounds. The bright living room has a vaulted ceiling with beams and accent lighting.
Kitchen - 18'4" x 13'6"
The kitchen has a wall of south facing windows which overlooks the gardens and the flagstone deck to the rolling fields on the horizon. The kitchen has a large free-standing centre island breakfast bar, stone counters and panelled built-in cabinetry.
Dining Room - 15'9" x 25 ft
The dining room is finished with hardwood floors and has several walk-outs to the terraces around the home.
Main floor laundry - 10'2" x 11'2"
The main floor has a large laundry room with additional food storage space.
Primary Suite 19'1" x 13'6" plus 13'6" x 15'4"
The primary suite has a private office, large bedroom and an en suite bathroom. this main floor bedroom has western views over the gardens.
Upstairs
The upstairs has 2 additional bedrooms with a shared bathroom. The bedrooms all have views over the property.
The Studio Office, Gym, Bathroom & Wine Room!
Across the garden to the southeast of the home is a 2-storey studio building with its own bathroom and septic system and is fully winterized.
The studio is currently used as a large private office (40'4" x 20' 7") on the upper level with its own elevated deck with power awning. This deck is a great place for a morning coffee or a mid-day meal. The office has cathedral beams ceiling with accent lighting and is finished with antique wide board floors.
In the lower level of the studio is a bright home gym (19'10' x 28 ft) which has a direct walk-out to the grounds. The lower level also has a walk-in wine cooler, bathroom, multiple storage closets and utility room.
The studio could also be a great place for overflow guests!
Attached to this building is a drive-in heated workshop with its own driveway and a large storage bay and loft. A great place to store all the toys!
Terraces
Surrounding the house are large stone terraces. The main terrace has a shaded seating area with outdoor fireplace plus an area which enjoys more sun and has a water feature placed in the gardens.
Other details
The Listing Agent is relying on information supplied to him by the Vendor and other sources.
The Listing Broker accepts no responsibility for the accuracy of this fact sheet.
