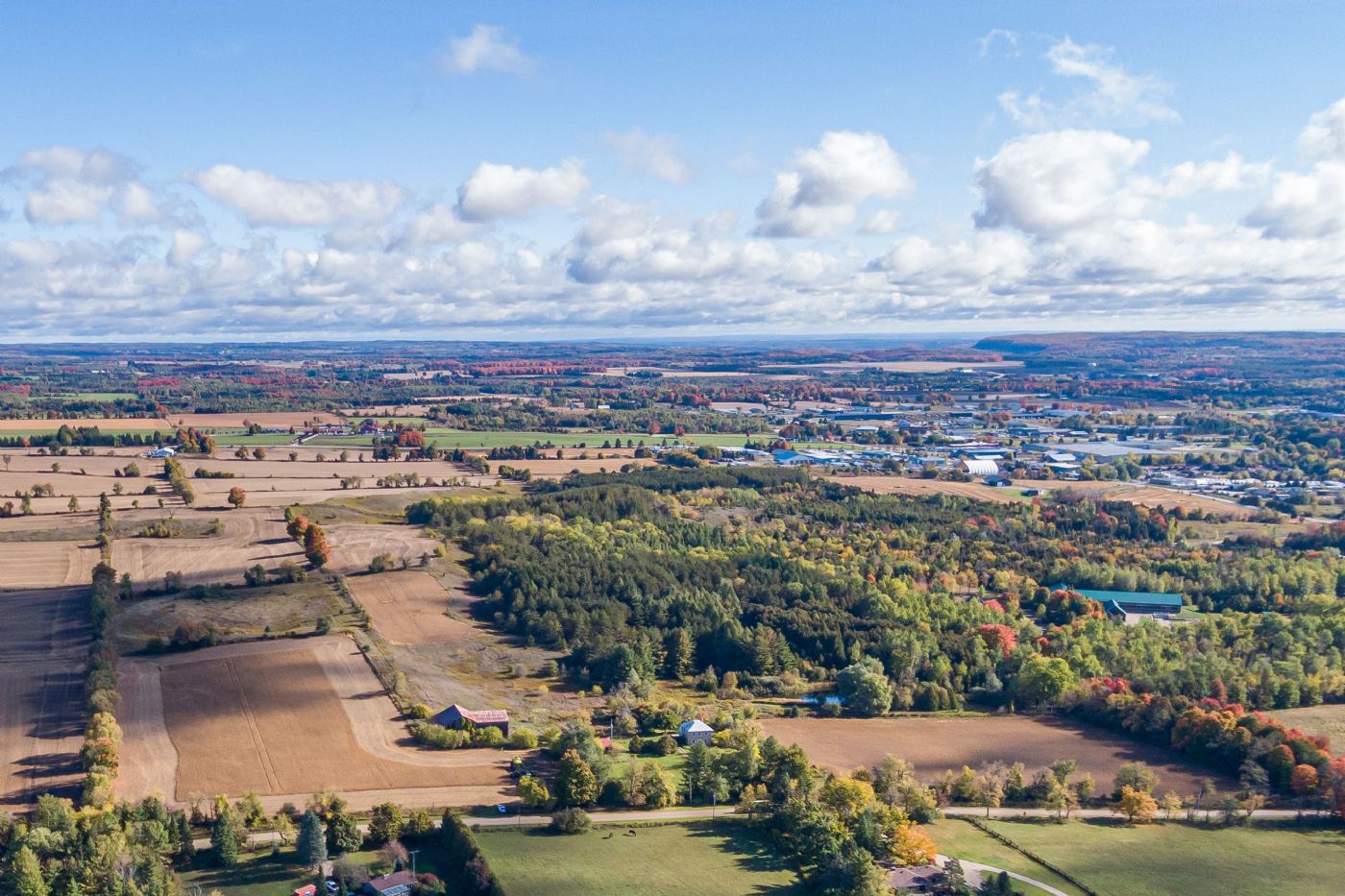Hills of Erin

 Expand Image
Expand Image


This picturesque farm would be a great site to establish a new country estate. There are several building sites with views in all directions. It is hard to find large acreage with the mix of landscapes that are found on this property which include rolling hills, farmed fields, woodlands with trails and a pond.
The Home & Outbuildings
The current home could be used as a base while a new home is being built. The century home has updated windows and stucco exterior and is in good repair. The home is well set back from the quiet country road and is placed on a rise with a walking trail leading to the spring-fed pond to the east of the home. There is a solid driveshed and bank barn to the north of the home.
Outbuildings
There is a large storage driveshed (20 x 60 ft) to the north of house. Ideal for additional car storage. The building is steel sided with dirt floor.
The original century bank barn is L shaped (40x50 ft) (30x40 ft) and is worthy of restoration.
Other Details:
The Listing Agent is relying on information supplied to him by the Vendor and other sources.
The Listing Broker accepts no responsibility for the accuracy of this fact sheet.
