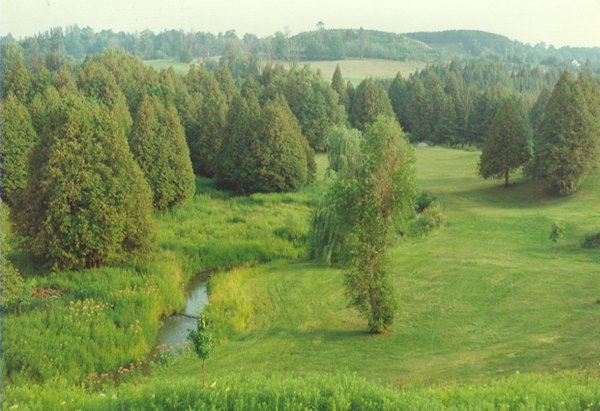1860 Log House

 Expand Image
Expand Image


Napier Simpson designed 1860 log house overlooks 60+ acres and your own section of the Bailey River Valley. Betz Pool. Large century bank barn. Miles of trails, lovely rolling hills and privacy. Everflowing stream. Peaceful and cozy retreat property.
Early Ontario homes such as this formed an integral part of the rural Ontario travel network in the 1800's. These pioneer homes were built at halfway points on stage coach routes connecting towns and cities. They offered food and lodging to the stage passengers and since the Royal Mail was also a carrier on a network of coaches and steamers, they often served as local post offices and centres of the community.
Prior to being moved, this particular house was built in Stephenson Township in the 1860's on what is now Road 141, west of the village of Utterson and close to the present day fish hatchery on Skeleton Lake. It served as the mid way point for the stage coaches traveling between Bracebridge and Parry Sound, as well as acting as a local post office for many years. This house and its post office were described and visited by Lloyd A. Dennis in his book Marching Orders where he recounts growing up in this area during the early 1900's when it was owned by the Bunn Family. As late as the 1960's, it was still known as the Bunn Property, and was purchased by Frank Hubbel of Huntsville for the commercial timber standing on the land. Shortly after this, the cabin was 'discovered', transported to its new location, and restored while adding some 20th century amenities.
While Mr. Hubbel was logging trees on the Bunn property in 1965 for his own forestry business, the cabin was rediscovered by his daughter, Joan D. Bowden (nee Hubbel). Mrs. Bowden was married to well known World Champion figure skater and Olympic medalist, Norris Bowden. Together the Bowdens undertook the project to relocate the home from Skeleton Lake to its present site. After a search for a suitable architect, prominent Ontario Architect Napier Simpson was engaged to oversee the entire project. Mr. Simpson was renowned both for his authentic restoration work on many buildings at Black Creek Pioneer Village in Toronto as well as many outstanding homes he designed around southern Ontario. (Files of his working correspondence in the renovation of this building are available). In fact he died in a tragic plane crash just a few years later at the height of his career.
After suitable planning, the cabin was moved down to Adjala Township (Hwy 9 & Hwy 50 area) in 1968. Unusually for log cabin transport, Mr. Simpson insisted that it be moved intact rather than disassembling the logs as was more normal practice at the time, since he felt teardown destroyed the historic integrity of the structure. Excavations were done at the original site, along with lifting jacks which raised the building enough for a float truck to back underneath and pick it up. With the roof and sheds removed, it was just able to be driven down Highway 11 (at the time a two lane road), with an OPP escort clearing traffic in both directions off to the shoulders to permit the cabin to occupy the entire highway. Several overpasses still had to be avoided by detours off the highway, some overhead wires temporarily taken down, and even one of the temporary support beams cut off to clear a telephone pole in downtown Bracebridge while negotiating a corner. While everything about the Halfway House restoration and move seemed to cost more than my father had expected, I remember his amazement when the bill came from the Province for the highway fee, which included the transport permit, two OPP Motorcycles and one Cruiser and a DOT Support truck which all accompanied the float truck during an entire day for the slow drive down. It was $5 all included !
Napier Simpson selected a south facing site 100 feet above the river overlooking the steepest part of the valley side, with a mixture of forest and meadow below. The cabin structure was once again jacked-up and placed on wooded cribs so the truck could drive out. Then, cement block walls were built up creating a full basement in place of the original root cellar, and the wood cribs disassembled and removed through the doorways. In fact, the new basement was a necessity because the township at the time required homes to be a minimum of 2000 square feet, which exactly equalled the 800 square foot ground floor plus matching basement and 400 square foot second floor, so it just squeaked by. At the same time, there was great discussion about finding the right balance between preservation of historic detail and making the house liveable for a family one century after it had been built. Retention of original detail abounds, from all the 14' pine board paneling, reaffixed after restoration with the original square nails, to the cupboard and original staircase to the 2nd floor.
Mudroom
Kitchen
Combined Dining Room/Living Room
Main Floor Master
Bedroom 2
Bedroom 3
Large 2 piece bath ' room to add a shower
Family Room
Sauna, shower, utility room and workshop also located on the lower level.
Part lots 11 and 12, Concession 6
Adjala/Tosorontio
Broker Of Record
Phone: 647-280-7430
Sales Representative
Phone: 905-841-7430
The Listing Agent is relying on information supplied to him by the Vendor and other sources.
The Listing Broker accepts no responsibility for the accuracy of this fact sheet.
