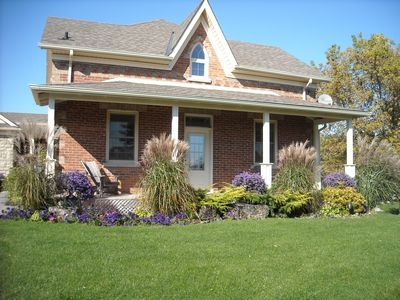76 Acres, Hockley Valley

 Expand Image
Expand Image


Located in the heart of the Hockley Valley, this 76 acre property has the charm and style sought by today's market. Fully updated Century farmhouse with stone and timber frame addition. Large detached building is privately sited across the drive with its own garage and workshop. Newly renovated 3-stall stable is impeccably designed with soft-stalls and private heated tack room/ feed room. Miles of trails wind through the spruce, pine and mixed forest. Deluxe riding ring and large 6 acre hay field complete the package. Minutes to the hamlet of Mono Centre, Hockley and Town of Orangeville. Pave road. High speed (Sympatico) internet.
Main House
Foyer
Heated porcelain tile floor from the foyer through the Kitchen and Laundry Room. Off the main foyer is a 2 piece Powder Room with antique stained glass window.
Mud Room/Laundry Room 11.97 ft x 11.65 ft
Directly off the side door and garage is the large main floor laundry room with heated floors. Lots of storage space.
Living Room 16.4 ft x 15.09 ft
A light-filled room with views in 2 directions. Direct access to front porch. Wood floors.
Kitchen/Eating Area 24.11 ft x 18.60 ft
A deluxe eat-in Kitchen with granite counters, custom cabinetry, high-end appliances and superb light fixtures. Alongside the large hand crafted brick fireplace is the Dining Area which opens directly onto a large deck. Large centre island.
Den 19.59 x 11.29 ft
The Den is located at the front of the home with wood floors and deep trim. This room could easily become an additional home office, if required.
Second Floor
Master Bedroom 25.89 ft X 14.50 ft
Large bedroom with antique fireplace, wood floors and views over the property. The Master has a fully renovated 4-piece bath with heated floors and a large walk-in closet.
Second Bedroom 10.63 ft X 18.57 ft
Third Bedroom 7.78 x 11.15 ft
Currently used as walk-in change room
There is a large 4-piece bathroom which serves the additional bedrooms.
Walk-out Lower Level
Family Room/Home Office 24.61 x 21.98 ft
A large room currently set up as a home office. Walk-out to stone patio. Woodstove. This room could easily become an additional bedroom as there is a 3-piece bathroom with walk-in shower and in-floor heating also on this level.
Utility Room also located on this level
Workshop 30 ft x 40 ft.
Set in a private location across the drive from the Main House is the self-contained workshop. Measuring approximately 1100 sq. ft., the building has in-floor heating and 3-bay garage with 9 ft. insulated doors.
Stable
3-stall stable with Softstalls or rubber mats. Exterior wash stall with hot and cold water. Tack room with hot & cold water plus washer and dryer. Crushed asphalt barn yard. Exterior overhang for additional shade and protection from inclement weather. Exterior wash stall with hot and cold water. Superb outdoor riding ring surrounded by lovely cedar hedges. A lovely personal-use barn with impressive attention to detail.
Other
• Paved driveway/parking area beside Main House
• Irrigation system for house gardens and planters
• 3-board oak fencing in immaculate shape
• Extensive network of golf-cart/ATV/hiking trails
• Double car garage for main house with workshop space
• Triple bay detached garage plus 2-car attached garage at house
• Central vacuum system
• Owned hot water tank and water softener
• Approximately 6 acres in hay
• Property utilizes the Managed Forest Program to reduce property taxes
• Well flow test shows a pumping rate of 4 g.p.m.
• 76.13 acres as per Town of Mono Tax Bill
Taxes: $6568.25
The Listing Agent is relying on information supplied to him by the Vendor and other sources.
The Listing Broker accepts no responsibility for the accuracy of this fact sheet.
