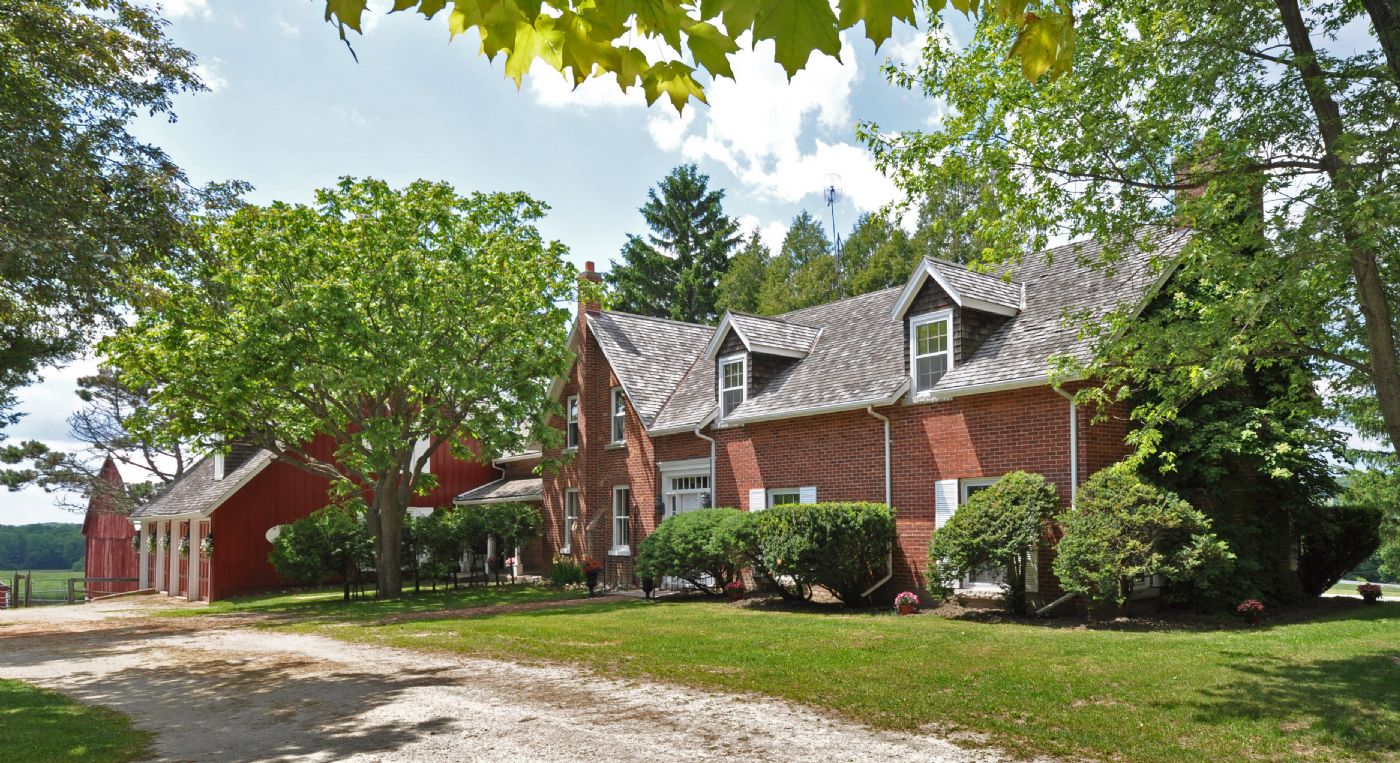Farm On A Hill

 Expand Image
Expand Image


When one enters this century farm house one soon notices the quality of the original finishes including the width of the flooring, the massive beams and the solid wood doors.
Located along the east end of the home is the massive Living Room with rich Douglas Fir Beams. This room was designed for large gatherings and is well positioned of the main hall of the home.
Facing north is the screened verandah which overlooks the pool and surrounding countryside. From this vantage point, one can see the highest point of land between Lake Ontario and Lake Simcoe.
The Dining Room with wide-board pine plank floors and stone floors reminds one of a bygone era. The Dining Room is perfectly position between the Living Room, Library and Kitchen.
The Library with built-in book cases and original pine floors is located off the Family Room and would make an ideal home office. Views to the north.
The combined Kitchen and Family Rooms is a wonderfully relaxed space. The Family Room is a great place to relax by the fire of the woodstove stove.
Kitchen 16’9” X 16’6”
Located at the west end of the residence is the Kitchen with custom pine cabinetry.
Located near the entrance to the 4-car garage is the Laundry Room and Mud Room. There is also an additional 2-piece Powder Room in this area of the home.
The large Master Suite has its own sitting area and has distant views over the fields and woodlands.
Also on this level are a 4-piece bathroom and a large cedar closet
On the lower level is a large Recreation Room (29’ X 23’6”) with brick fireplace with insert and a large north facing window. There is a Utility Room on this level plus room for a wine cellar.
The in-ground concrete pool measures and impressive 50 X 22’. Along the west end of the pool is the cabana which is good for changing and storing all the pool gear.
Added over a portion of the garage in 1997 is a self-contained 1 bdrm apartment. This area is ideal for extended family or staff use. This apartment could easily be expanded as currently it only takes up space overtop of 2 of the 4 bays of the garage.
The second residence located across the main drive is a walk-out bungalow. The main floor has a Master Bedroom with 5 piece en suite, 2nd bedroom, Living Room with fireplace and a kitchen. The lower level contains the laundry and an additional bathroom. There is plenty of room to add more bedrooms and living space on the walk-out lower level.
Second residences are virtually impossible to obtain in today’s regulatory environment in King Township. Fortunately “Farm On A Hill’s” second residence was approved prior to the change in regulations.
The bank barn has 15 box stalls and has been home to such champion race horses as “Dauphin Fableux”, “Gandria” and “Myrtle Irene”. This stable was the home base for Canadian Horse Racing Hall of Fame member, Mr. Don McClelland.
To the east of the residence is a double bay drive-in workshop with truck height doors. A great place to store farm or recreational equipment.
Broker Of Record
Phone: 647-280-7430
Sales Representative
Phone: 905-841-7430
The Listing Agent is relying on information supplied to him by the Vendor and other sources.
The Listing Broker accepts no responsibility for the accuracy of this fact sheet.
