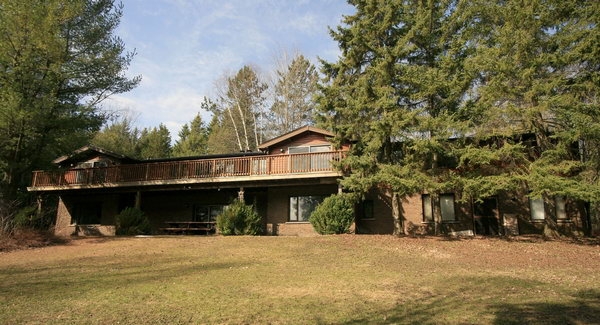Hockley Pond

 Expand Image
Expand Image


“Hockley Pond” offers a signature Hockley Valley location with 2 houses! Rarely offered property. Sprawling cedar log home overlooks huge pond and your own woodlands. Pool, tennis plus a charming pioneer cabin. Miles of hiking. Updated kitchen. Vaulted ceilings. Separate guest area with own living space. 4 bay workshop and 3 car garage. Approximately 55.5 acres. MAIN RESIDENCEMUDROOM Finally a proper sized Mud Room! Perfect for storing all your hiking, tennis or other sports gear. Wood floors and direct access into either the 2 bedroom Guest Wing or the main area of the home. KITCHEN (4.72m x 4.19m) · View over the front drive· Double sink· Beamed ceiling · Centre island
DINING ROOM (4.75m x 3.56m)
Large country dining room with wood floors and a direct walk-out to the deck. · Beamed ceiling
· East views over the pond
LIVING ROOM (7.92m x 4.75m) The Living Room is anchored by the fieldstone fireplace and the tremendous span of the ceiling beams. · Built-in book shelves· Wood floors
MASTER BEDROOM (4.72m x 3.96m)
The Master bedroom has its own 3-piece en suite and also a direct walk-out to the deck. · Double closet· Views over the pond· Beamed ceiling· Wood floors
Bedrooms 2 & 3 (3.96m x 3.58m + 4.72m x 3.58m)
Also on the main level are 2 additional bedrooms both with closets and their own bathrooms. Bedroom 3 has its own en suite bathroom. Bedroom 2 has a bathroom just down the hall with a large soaker tub · Beamed ceiling· Wood floors GUEST WING (Bedrooms 3 & 4) On the north side of the mudroom is a private 2 bedroom guest wing with their own 4-piece bath and private sitting room. Views over the pool. LOWER LEVEL Bedroom Suites On the lower level of the home are 2 additional bedrooms (Bdrms 5&6) which each have their own 4-piece baths. The lower level is on-grade and has 3 walk-outs. Recreation Room The large recreation room has its own brick fireplace and large sliding doors which leads to the grounds. East view towards the pond. Workshop At the north end of the home is a large workshop with oversized door on grade. Also on this level are: sauna, utility room, storage room and laundry. PIONEER HOUSE Serviced with its own private drive and just to the west of the pond is the pioneer log house. This 1 or 2-bedroom home has full kitchen, dining room, living room and bedroom. Combination of square log plus board and batten construction. Large sitting area overlooks pond. THE LANDS & LOCATION The rolling lands measure approximately 55.5 acres and have a variety of landscapes. The bulk of the property is rolling wooded land, but in addition, there are open meadows, lawns, a large pond plus a tributary of the Nottawasaga River crosses the property. The property lies on the north ridge of the Hockley Valley, an area known for its natural beauty, skiing, hiking, restaurants and artisanal shops. Orangeville is within a 10-minute drive for shopping convenience. OTHER DETAILS · 4 bay workshop· 3 car garage· Pool with deck and cabana with change room and bar area· Large stream-fed pond· 2 streams
· Trails
· Tennis court (in need of re-surfacing)
The Listing Agent is relying on information supplied to him by the Vendor and other sources.
The Listing Broker accepts no responsibility for the accuracy of this fact sheet.
