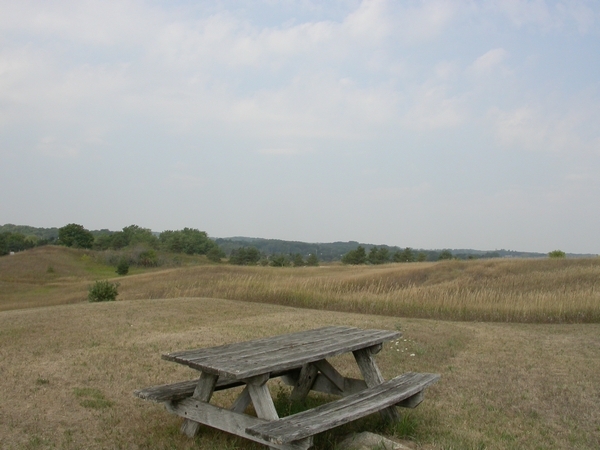Mt. Wolfe Road

 Expand Image
Expand Image


Featured in design magazines. Old world charm in this newly renovated country home on almost 3 acres. Home is positioned on a rise to overlook its own valley. Mature trees and gardens. Combined Kitchen/Living Room with stone fireplace, huge centre island and walk-out to the deck which overlooks the property. Lovely reclaimed timbers. Heated stone floors. Sumptuous master suite with walk-in change room. Designer bathrooms. Walkout lower level with private office. 2nd floor laundry. Heated workshop for professional use. Additional drive shed is great for storage.
THE HOME
This home is located in the heart of the Caledon Hills along
COMBINED KITCHEN/LIVING ROOM
This combined living and cooking space offers charm and practicality to the owner. The hand-hewn beams and antique pine boards were hand selected for the space.
· 9.5 ft centre island custom crafted using antique pine
· Centre island has extensive storage, wine racks and ample seating
· Heated stone floors in the kitchen
· Top-of-the line stainless steel appliances including double ovens (1 gas and 1 electric), built-in microwave, top-mount refrigerator freezer
· Built-in order desk
· Granite counters, double sink
· Direct walk-out to the deck and garden
· Built-in sound system
· Pot lights
Living Room
· Built-in sound system and built-in entertainment cabinet
· Heated stone floors
· Hand-hewn barn beams
· Lovely picture widow with hand carved antique pine surround
· Gas fireplace with field stone surround and antique mantle
· Built-in cabinetry
· Walk-out with French doors to the yard
Dining Room
A warm room placed alongside the kitchen. A room you will actually use!
· Panelled and beamed ceiling
· Impressive stone wall reminds one of European country homes
· Built-in sound system
· Heated floors
· West facing picture window with antique trim
Library/Den
This room is a wonderful retreat from today’s hectic lifestyle. Could easily become a main floor office. West facing picture widow with antique panelling.
Mudroom
Finally, a well designed Mud Room! Large space with ample storage cupboards, easy to clean heated stone floors, side entrance door from the yard and direct entrance from the garage, deep sink and to top it all off – a Deacon’s bench to boot your boots on!
Powder Room
2-piece Powder Room with hand-made custom vanity with deep sink.
SECOND FLOOR
Master Suite
The craftsmanship and design flare reminds one of a fine country hotel or spa. The Master Suite has its own fireplace, cathedral ceiling, walk-in change room, linen closet and 4-piece en suite with heated floors.
· East facing picture window with widow seat for reading
· Fireplace with built-in shelves
· Cathedral ceiling with wood beam
· Berber carpet
· Walk-in change room
· Additional double closet
· 4-piece en suite bath with heated floors, separate shower, jet tub
Bedroom 2
· Wainscoting
· Berber carpet
· Double closet
· West facing exposure
Bedroom 3
Currently configured as a large laundry room, this space can easily be converted back to a bedroom. The double closet is already in place! East facing exposure provides views over the grounds.
These additional bedrooms share a 3-piece bath.
Guest Bathroom
· Heated river-stone floors
· Over-sized shower with full-height glass door
· Hand-painted custom vanity
WALK-OUT LOWER LEVEL
The lower level is a large “L” shaped room with walk-out to the back yard. The space is currently configured as 2 offices, but could easily be another bedroom and a recreation room. Stone fireplace.
Also on this level are a 2nd laundry, workshop and 2 cold rooms/storage rooms.
OUTBUILDINGS
There are 3 outbuildings on the property – a fully insulated work shop, a drive shed and a garden shed. The board and batten work shop has two power doors, tool storage cabinets and large work areas. The workshop is positioned on the north side of the circular paved driveway. Poured concrete foundation with board and batten and shingle siding. Certainly not your average workshop!
OTHER DETAILS
· Septic waste disposal system
· Forced air propane heating
· Owned hot water tank
· Well
· Include Miele dishwasher, refrigerator/freezer, propane oven, electric oven, built-in microwave, 2 sconces in dining room, all window seat cushions
· Exclude dining room chandelier and washers, dryers
· Property taxes: $4316.29 (2007)
· Property is located in the protected Oak Ridges Moraine
· Survey available
LEGAL DESCRIPTION: Part Lot 25, Concession 10,
The Listing Agent is relying on information supplied to him by the Vendor and other sources.
The Listing Broker accepts no responsibility for the accuracy of this fact sheet.
