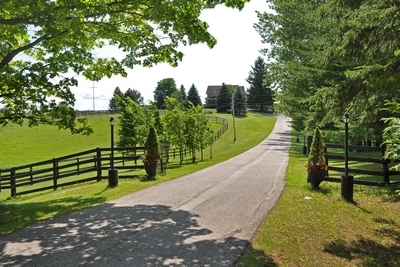sold
Location:
King Township,
Acreage:
57 Acres
Price:
$2,350,000.00
What you have been waiting for! A lovely renovated 1860s brick residence positioned on 57 acres in the heart of King Township's horse country. Rolling hills, majestic hardwood forest with riding trails, superb horse facilities, and a branch of the Humber River flowing through the property. Direct access to miles of hiking, cross country skiing and riding lands.
THE MAIN RESIDENCE
The home has been meticulously restored keeping the country flare intact. Originally built in the 1860s for the McCherry family, a noted local landowner. The home features high ceilings, bright rooms, many original maple floors and loads of character. The house is positioned so that one has views of the rolling countryside from all rooms!
Kitchen (7.46 x 5.87 m)
-
Tumbled tile floor and marble backsplash
-
Eat-in kitchen
-
Walk-out to south patio
-
Butcher block counters
-
Heartland woodstove
-
Walk-in panty
-
Propane stove, double farmers sink
-
GE dishwasher
-
Kitchen Aide side-by-side fridge/freezer
Living Room (5.90 x 4.85 m)
-
Fireplace with brick surround
-
Plate rail
-
Wood floors
-
Pot lights
Family Room
-
North views
-
Walk-out
-
2-piece Powder Room with tumbled tile floor and antique vanity
Dining Room (6.70 x 3.72 m)
-
Double French Doors with bevelled glass
-
Wood floors
-
East and north views
-
Crown mouldings
-
Extra deep baseboards
-
Pot lights
Home Office/Den
-
Bay window
-
Wood floors
-
Extra wide baseboards
-
Crown mouldings
-
South and east views
Bedroom 2 (4.24 x 3.78 m)
-
Wood floors
-
South and east views flood the room with natural light
-
2-piece powder room
-
Double closet
Bedroom 3 (4.92 x 3.70 m)
-
North and east views
-
Wood floors
-
Pot lights
-
4-piece semi en-suite bathroom
Bedroom 4
-
Wood floors
-
Built-in bookcases
-
Closet
-
4-piece semi en-suite bath with tumbled tile floor
Master Suite
-
Wood floors
-
Seating area
-
Walk-in closet
-
View in 3 areas
-
Plenty of room for an additional home office or TV room
-
4-piece en-suite with jet tub
-
Private staircase to kitchen
Foyer
-
Off the front covered porch is the foyer with front hall closet
-
Wood floors
-
Extensive wainscotting
Main Floor Laundry Room/Mud Room
-
Laundry sink
-
Tumbled tile floor
-
Storage cupboard
-
2-piece powder room
-
Cupboards and hooks
Muskoka Room
-
Commercial grade BBQ vent
-
Tongue and groove ceiling
-
Propane fireplace allows for extended season usage
-
Views in 3 directions
Main Barn
-
10 stalls + separate aisle with 5 additional stalls
-
2 grooming stalls
-
Tack room with sink and 3-piece bathroom
Upper Barn
-
Recently renovated by Mennonite contractors
-
Board and batten exterior
-
Drive-in workshop/blacksmith's area
-
2 grooming stalls plus 2 wash stalls
-
Tack room with laundry
-
Blanket drying room
-
8 stalls
-
Insulated
-
Huge storage room for feed, tack, trunks, etc.
Arena
-
High efficiency lighting
-
2 full height doors
-
Heated viewing room
Staff Apartment
-
Luxury staff apartment over garage
-
Cathedral ceiling
-
Propane heat
-
Air conditioning
-
Cedar shake roof
-
Private west facing deck
-
Hardwood floors
-
Kitchen
-
3-piece bathroom
-
Private entrance
Other
-
2009 Energuide rating of 81 "Most Efficient"
-
Central vacuum
-
Central air
-
Newly installed ground source heating
-
Automated lighting timer
-
Generator hook-up
-
Security system
-
Water filter system
-
Paved and lighted drive
-
Drilled well
-
Septic system
-
Wood storage building/potting shed
-
2+ car garage
-
Van parking area
Featured in a major motion picture by Lions Gate Entertainment
THE LAND
A lovely parcel of 57 acres of land which has a mix of open rolling fields, mature woods with trails and a lovely stream. The stream runs all year and is a tributary of the Humber River.
The property has a network of trails and distant views from the property to the City skyline.
10 paddocks plus 1 all weather drained paddock. Underground power and water to most paddocks. Approximately 3 acre grass riding ring with a variety of natural fences and large raised viewing deck. Sit and admire the views and the horses.
Legal description: Con 11 PT LOT 13 R565R1187
2010 taxes $3,166.55 (Interim)
The Listing Agent is relying on information supplied to him by the Vendor and other sources.
The Listing Broker accepts no responsibility for the accuracy of this fact sheet.

 Expand Image
Expand Image


